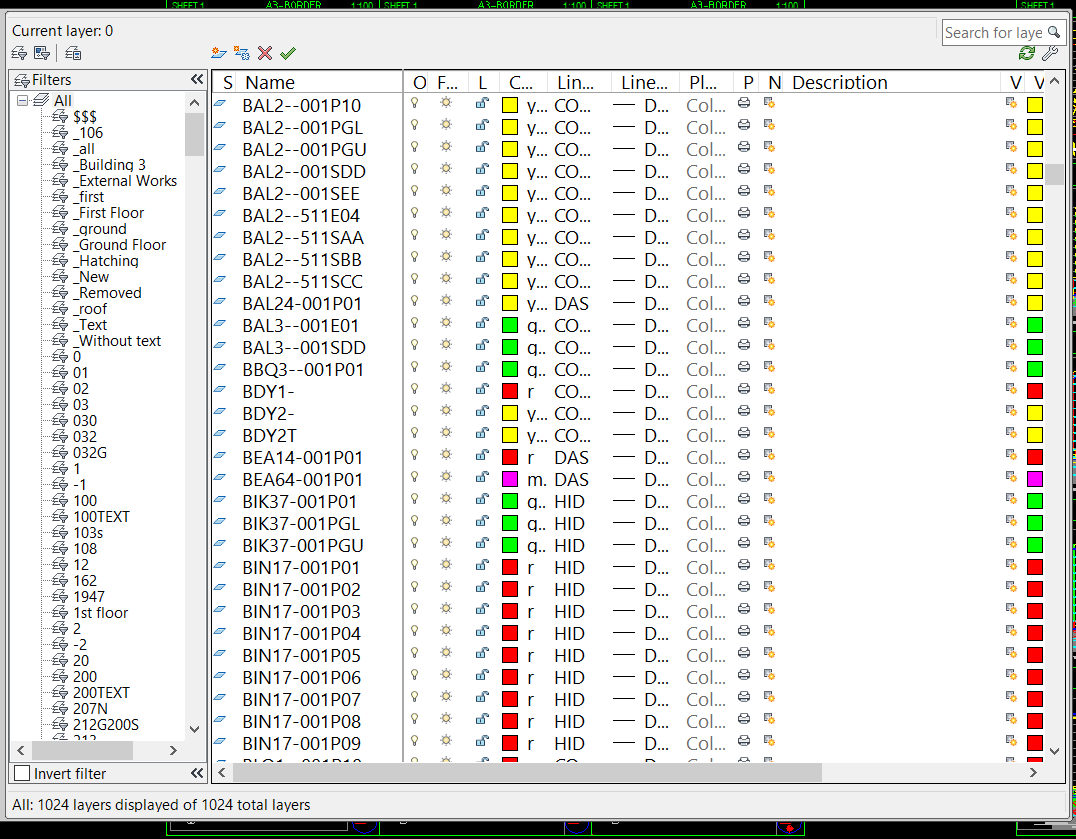A multi-storey example of overlay-drafting:
Further example of how Workzones and overlay-drafting aid efficient drafting and compact drawing files.
- Test the MYCADLAYERS command LR.
- See how overlay-drafting works
Open the file \MYCADLAYERS\DWGS\Water St.dwg
F11 - Go to Tilemode 0,
L* - Turn on and thaw al layers,
ZE - Zoom Extents to see how many plotted files are accommodated in one file.
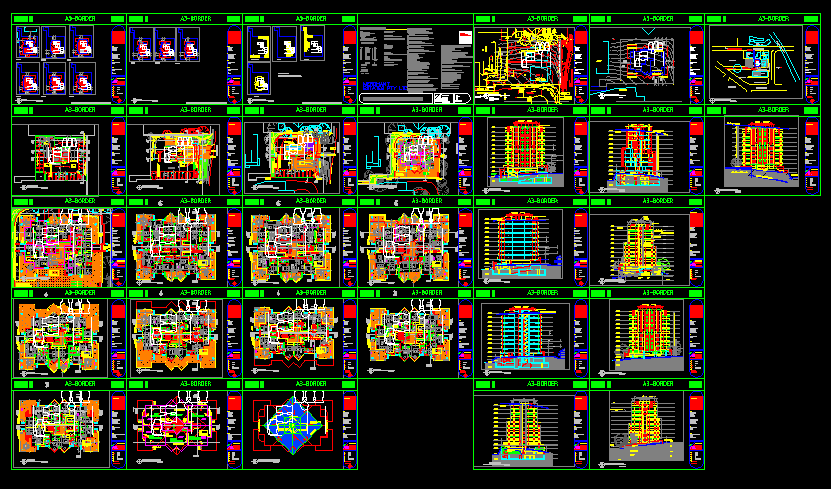
F11 – Go to Modelspace,
ZE – Zoom Extents to see all of the data revealed at one time.
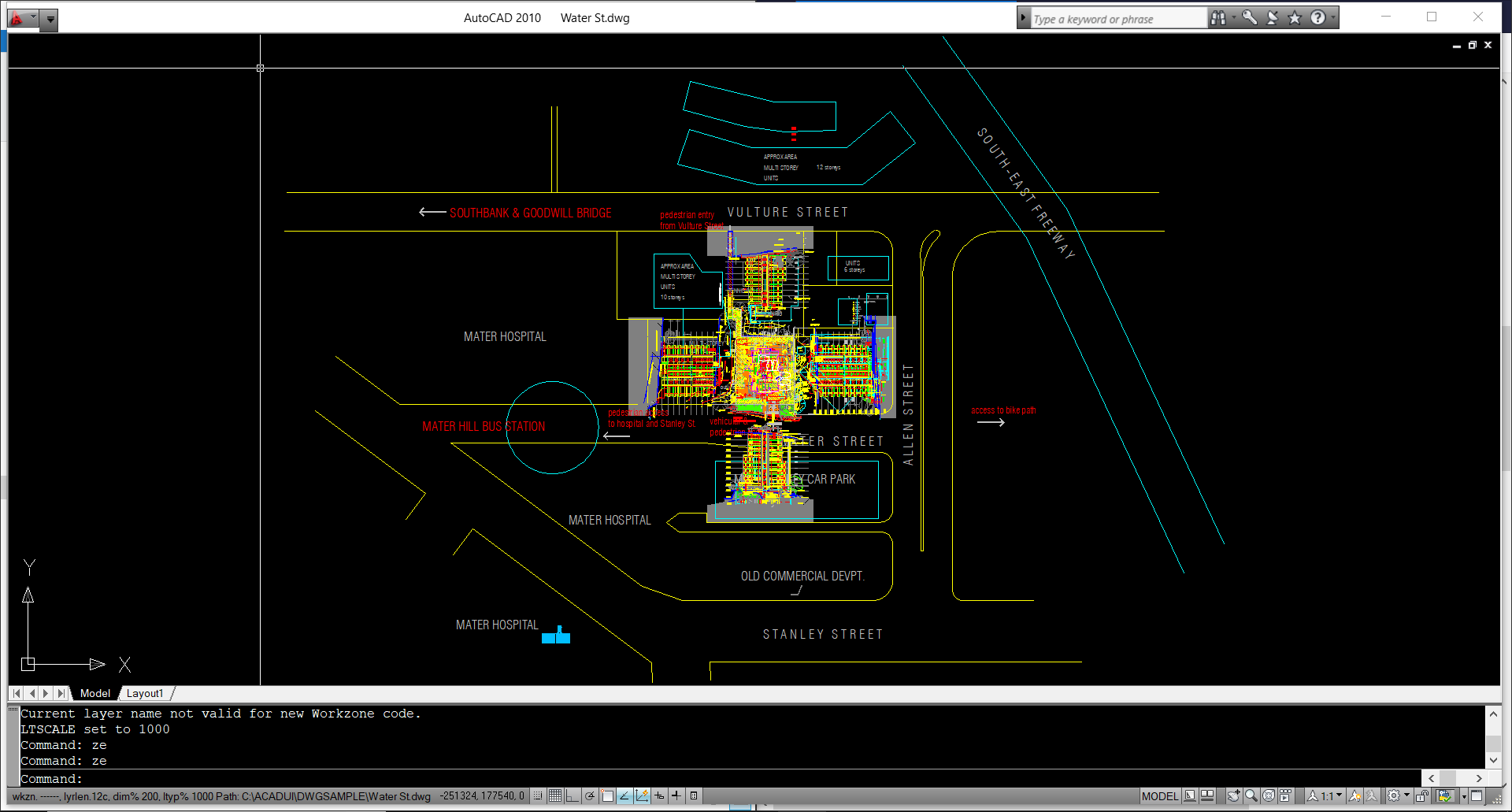
LR GP01 - to see just one floor plan.
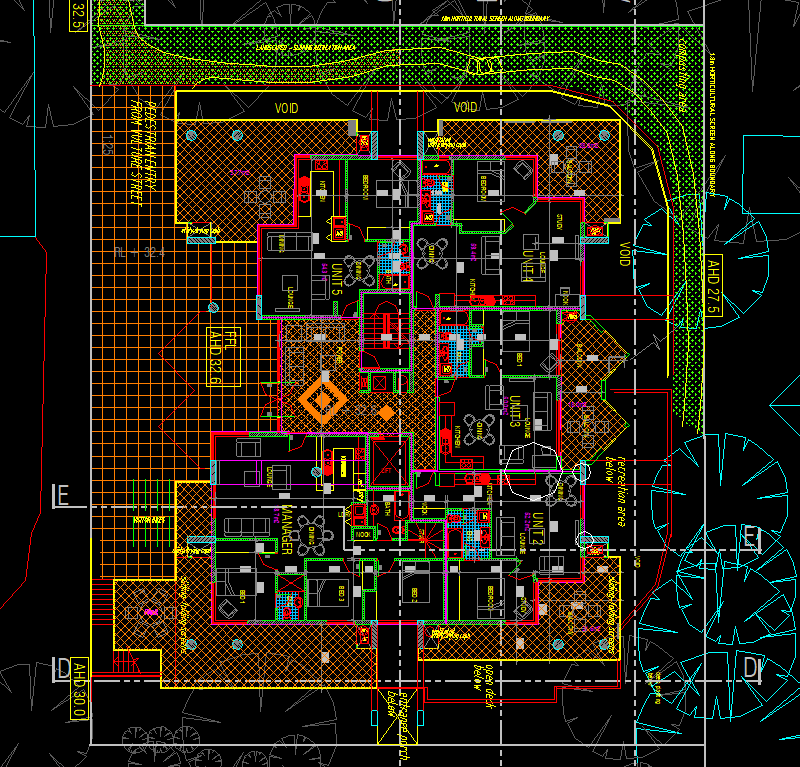
Look at the list of ViewPOrt layers below, notice the last six characters of each layer name. These are the LR options to reveal all of the different views. If you are opening an unfamiliar drawing these Viewport layers may be seen by using the MYCADKEYS command QZ Query workZones.
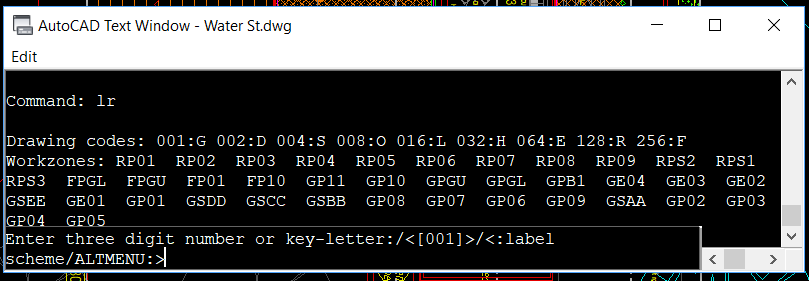
Or by using the AutoCAD layer dialogue box `L.
