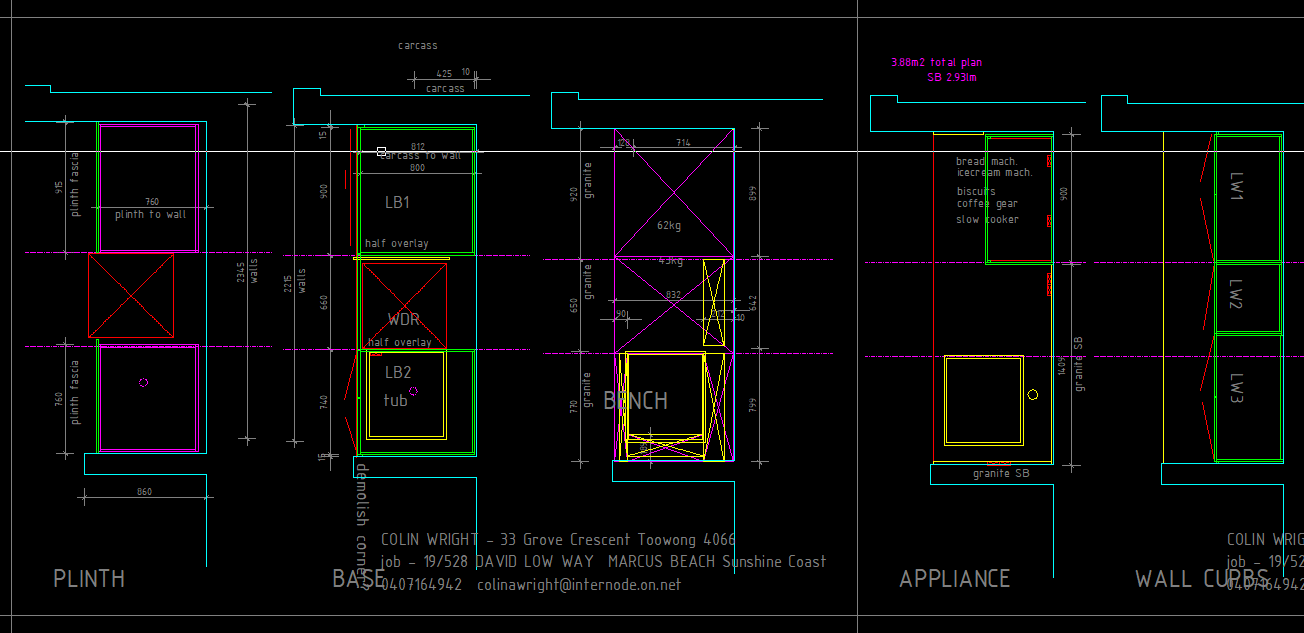A composite model space drawing with all layers visible.
There are five coincident overlaid plans detailing each of the significant levels in the cabinetwork that can viewed and plotted using automatic layer commands to separate each of the levels.
Paperspace (Layout) showing the five plans separately.
Close up of Laundry area showing the five separate levels.
